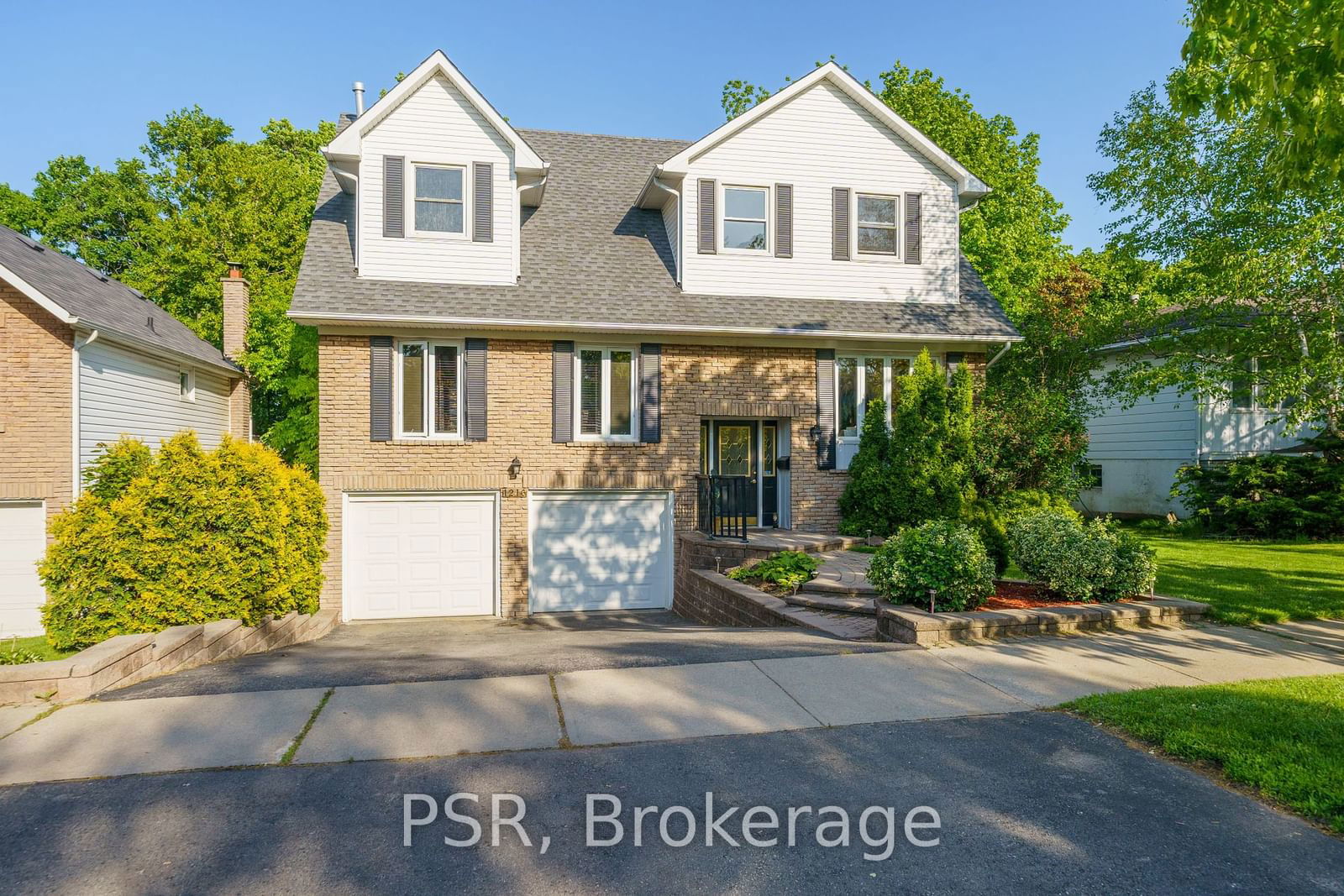$1,688,800
$*,***,***
5-Bed
4-Bath
2500-3000 Sq. ft
Listed on 9/11/24
Listed by PSR
This Updated 2-Storey Home, Located In A Serene Neighbourhood. With A Chef's Kitchen, Spacious Bedrooms And Primary Rooms, And A Thoughtfully Designed Basement With A Separate In-Law Setup. Nestled On A Picturesque Lot, This Home Offers A Tranquil Escape Backed By Lush Greenspace. Meticulous Landscaping And Mature Trees Add To The Beauty Of The Surroundings. The Modern Architecture And Clean Lines Create An Inviting Curb Appeal, Setting The Stage For The Stunning Interior. Step Inside And Be Captivated By The Thoughtfully Designed Living Spaces. The Updated Chef's Kitchen Is A Culinary Enthusiast's Dream, Featuring High-End Finishes, Top-Of-The-Line Appliances, And Ample Storage Space. The Open-Concept Layout Connects The Kitchen Seamlessly To The Dining And Living Areas, Ideal For Hosting Memorable Gatherings And Entertaining Guests. The Upper Level Boasts Generously-Sized Bedrooms And Primary Rooms With High-End Finishes.
To view this property's sale price history please sign in or register
| List Date | List Price | Last Status | Sold Date | Sold Price | Days on Market |
|---|---|---|---|---|---|
| XXX | XXX | XXX | XXX | XXX | XXX |
| XXX | XXX | XXX | XXX | XXX | XXX |
| XXX | XXX | XXX | XXX | XXX | XXX |
W9344587
Detached, 2-Storey
2500-3000
12+2
5
4
2
Built-In
4
31-50
Central Air
Fin W/O, Full
Y
Alum Siding, Brick
Forced Air
N
$5,404.00 (2024)
< .50 Acres
115.93x54.00 (Feet)
